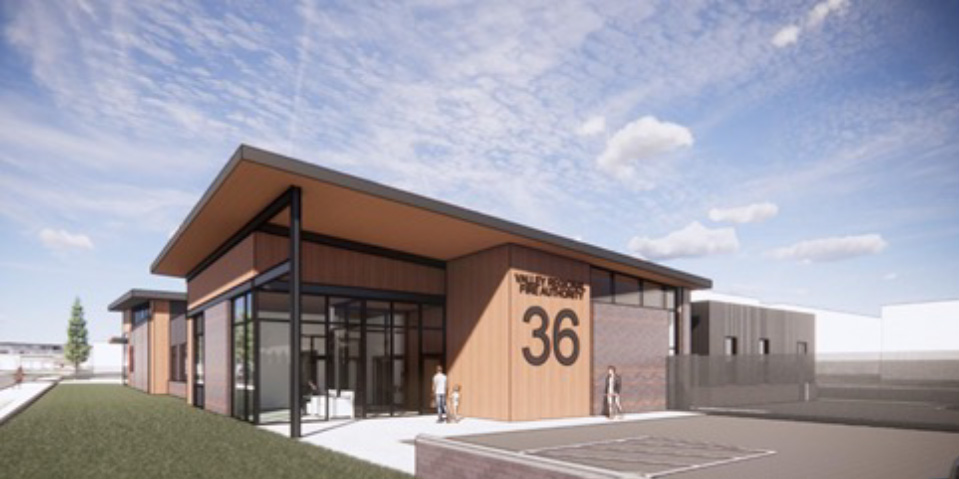Thanks to the generous support for Proposition 1 in the November 2023 general election, the design work for Stations 36 and 38 is underway. These are the first two priorities of the VRFA’s Capital Facility Plan.
STATION 36
After a couple of iterations by the architect, TCA, the Station Design Committee landed on a final design for Station 36. Final details such as brick, wood, glass, siding color and type do not need to be decided until later. Until then, here’s a first look:


STATION 38
As expected, the 38 site is requiring additional studies related to the soil, wetlands, traffic, and requirements of the City of Pacific. Once these studies are completed, we’ll make a final determination on the orientation of the station on the site – i.e., how and where the building will be positioned and where the primary ingress/egress will be (Ellingson or Tacoma) – and on the internal layout of the station itself. It is possible that 38 will be a two-stories. This determination will be made after we understand the optimal layout on the site. Blackberries and other invasive species on the site have been cleared. The house and detached garages will be coming down soon. Construction on 38 will begin sometime in 2025 with a final schedule TBD.
STATION 31
We’ll begin preliminary design work on 31 later this year.
